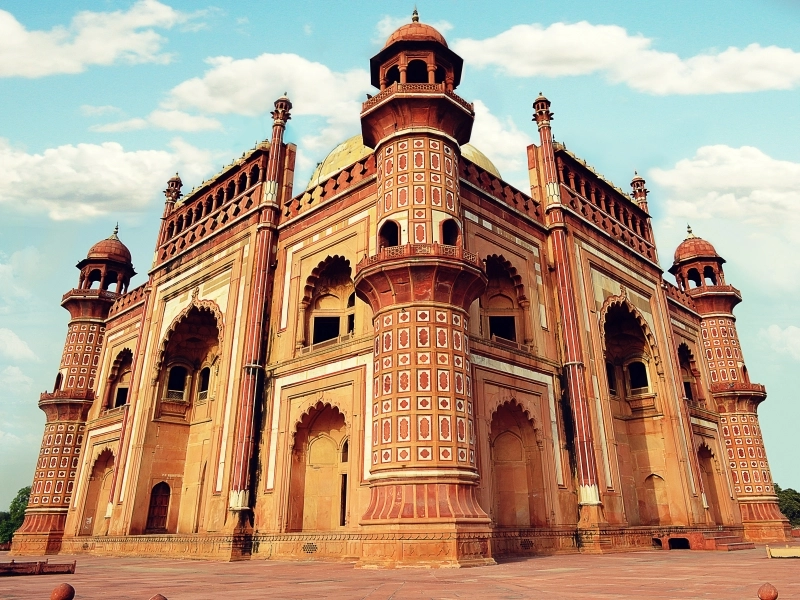
Safdarjung’s Tomb is the last architectural memory of the Mughal Empire. The tomb, built in red and buff sandstone, is situated on Lodhi Road in New Delhi.
Safdarjung was the title of Nawab Mirza Muqim Abul Mansur Khan. He was the son of the first subedar of Awadh. Safdarjung became the Nawab of Awadh, and later the wazir (prime minister) of the Mughal emperors Mohammad Shah ‘Rangeela’ and Ahmad Shah ‘Albela’. He is said to have instigated the Persian invader Nadir Shah to attack Delhi. Safdarjung was sacked by Ahmad Shah and died in Lucknow. His body was brought to Delhi in 1754.
The tomb was built by Safdarjung’s son Shuja-ud-daula. Its construction was supervised by Abyssinian architect Billal Mohammad Khan.
Safdarjung’s tomb is in the centre of a Mughal charbagh-style garden, wherein water channels divide the surrounding square garden into four equal quarters. The square central chamber of the mausoleum is surrounded by eight rooms. All the apartments, except the corner ones, are rectangular. The corner rooms are octagonal. There are large pavilions on three sides of the mausoleum -- Moti Mahal in the north, Badshah Pasand in the south, and Junglee Mahal (once a hunting lodge) in the west.
The tomb stands on a high terrace encircled by a Mughal garden, spreading over 300 sq metres.
The mausoleum’s interior is decorated with stucco carvings with white marble inlays. Highly-polished plaster over brick structure gives the appearance of marble.
The entrance is from the east. The wooden doors date back to 1754. On the right-hand side of the gateway is a three-domed mosque containing a madrasa. Both are closed to public.
The Archaeological Survey of India maintains a library over the main gateway.
After the gateway, comes a chamber with decorated ceiling made of carved and moulded plaster. The use of stucco for decoration of this chamber, and many other structures in Safdarjang’s tomb, shows the relative poverty of those times. The later Mughals and nobility could not afford the luxury of marble, and had to made do with finely polished limestone plaster.
Nearly all the marble used in the tomb was plundered by Shuja-ud-daula from other tombs, such as that of Akbar’s protégé, the poet and statesman Abdul
Rahim Khan-e-Khana.
Facing the gateway and separated from it by a long water channel, Safdarjung’s tomb stands on a high plinth. It is not symmetrical and has a restricted horizontal spread. The dome is bulbous and unattractive. The platform on which the tomb stands has lower-level cells on its four sides. These were used as residential quarters by members of Safdarjung’s family.
The staircase takes you to a large chamber at the top containing Safdarjung’ grave, which is made from heavily carved white marble. The chamber has one of the few signs of opulence in the complex - a strip of pietra dura inlay on the floor just inside the arch.
The complex is open to the public from 6.30 am to 6 pm, all through the year.